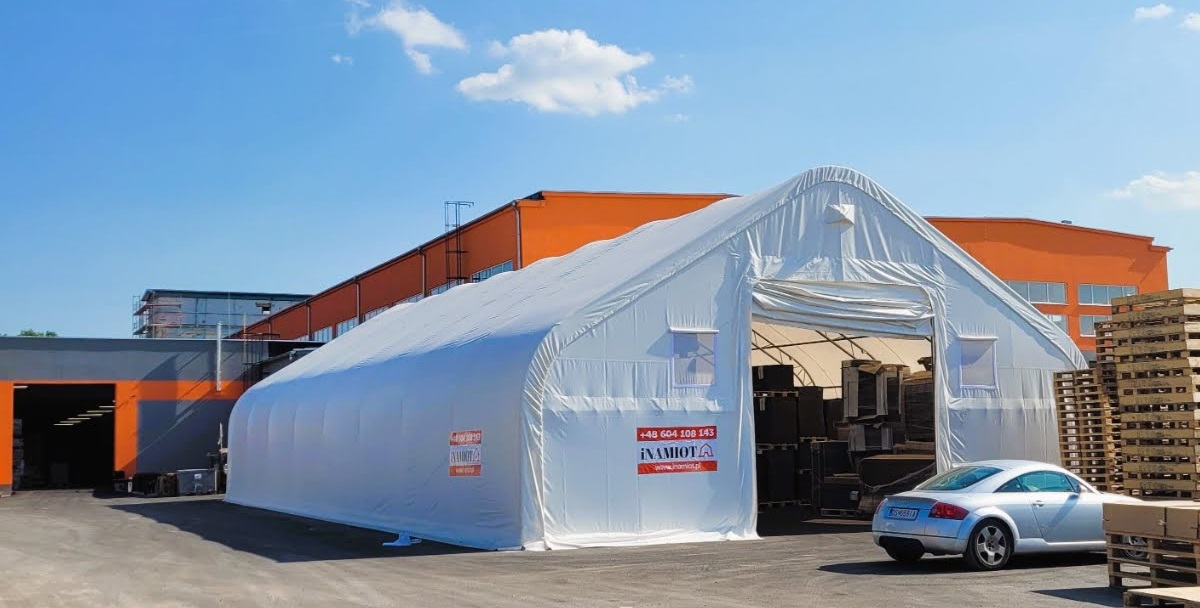
In the world of logistics and warehousing, time is money - literally. The faster you gain additional storage space, the more efficiently you can process orders, store raw materials or manage your seasonal stock. For this reason, more and more companies are opting for tented warehouse halls, which are not only mobile, but also quick to erect. But what does it look like in practice? How long does it really take to erect a storage tent and what formalities are involved?
Tent storage hall - fast erection without foundations
The biggest advantage of tented warehouse halls over traditional storage buildings is that they can be erected without the need for foundations. The structure, based on keyway connections, allows rapid erection without the need for heavy equipment or costly earthworks. As a result, the time required to build a full-size marquee storage facility can be as little as a few days.
The structures available from manufacturers are usually supplied as ready-made kits - with numbered components and assembly instructions. For an experienced installation team, assembling a tented warehouse of several hundred square metres is a matter of 2-5 working days. In the case of smaller constructions - for example temporary storage marquees for pallets or seasonal goods - the lead time can be even shorter.
When does a storage hall require notification?
According to the current legislation (Construction Law, Act of 7 July 1994, Official Journal of Laws 2023, Article 29.1(3) and (7)), the time of use and the way in which the storage tent is erected are crucial.
If you plan to use the tented warehouse hall for less than 180 days and the structure is not permanently attached to the ground, a construction notification is sufficient. The document is submitted to the District or City Council on whose land the structure is to be erected.
This form of notification allows legal use of the warehouse without having to go through complicated administrative procedures. In practice, this means that assembly work can begin almost immediately - this applies to structures of up to 35 m².
When is a building permit required?
If you plan to use a storage tent hall for longer than 180 days, you must reckon with the obligation to obtain planning permission. This also applies if the tented warehouse hall is to be permanently connected to the ground, e.g. via foundations or anchoring.
An application for a permit is also submitted to the District or City Council. The requirements include a technical design, a map for design purposes and documentation on land ownership. Although the procedure may seem complex, manufacturers of storage tents very often offer support in carrying it out. It is worth noting that the regulations do not only cover storage halls, but also container shelters, arch halls or livestock field shelters larger than 35 m².
Implementation stages - from order to use
The process of erecting a tented warehouse is quick and predictable, allowing you to plan your investment efficiently. Here is how implementation looks step by step - from the decision to the finished space for use.
Selection of the storage tent
At the outset it is advisable to determine exactly what you need: Will the storage tent be used seasonally or year-round? What materials will be stored there? On this basis, the appropriate parameters are selected - width, length, height of the side walls, as well as the type of construction and sheathing.
Site preparation
In most cases, no earthworks or foundations are needed. All that is needed is a paved and levelled area, such as concrete slabs, aggregate or paving stones. This significantly reduces preparation time and investment costs.
Declaration or permit
Depending on the duration of use and local regulations, a storage tent hall may only require a notification or, in the case of longer use, a full building permit. For temporary structures (up to 180 days), the formalities are minimal, allowing assembly to begin almost immediately.
Transport and assembly
Once the details have been agreed, the finished structure arrives at the project site. A professional erection team sets up the storage tent in as little as 2-3 working days, depending on its size and terrain conditions.
Flexibility and mobility as an advantage
A tented warehouse is the ideal solution for companies that need a quick response to seasonal increases in stock, a temporary lack of space or equipment storage. Unlike masonry buildings, these halls can be dismantled and moved to a different location, giving great independence and cost optimisation.
It is also an advantageous solution for companies working in different locations - tented warehouse halls can be used as temporary loading points, warehouses or storage areas for construction equipment.
Minimum bureaucracy, maximum functionality
In times of increasing economic uncertainty and investment costs, quick and flexible solutions are gaining in value. The possibility of erecting a tented warehouse without planning permission is a great convenience for entrepreneurs who care about time and simple procedures.
It usually takes just a few working days to apply for the building permit and, in the case of seasonal structures, there is no need to comply with many formalities. As a result, you gain a fully-fledged warehouse without having to go through the entire construction process.
Summary
Erecting a tented warehouse is a quick, flexible and often formality-free way to increase storage space. Depending on the time of use and the type of structure, all that is required is a notification or, for longer-term use, planning permission. Regardless of the formalities, the assembly itself usually takes a few days and the finished tent hall can serve for many years - as storage, logistics or production space.
Check out the offer from inamiot.pl/gb/. Find the ideal storage tent hall to suit your company's needs.
 Previous
Previous

